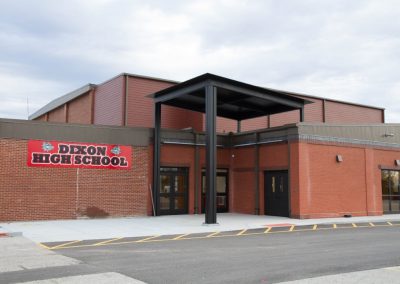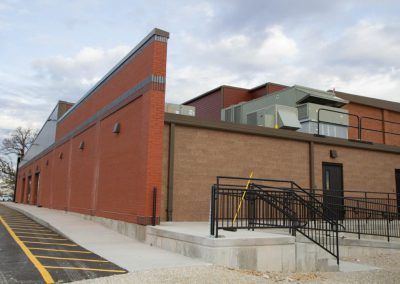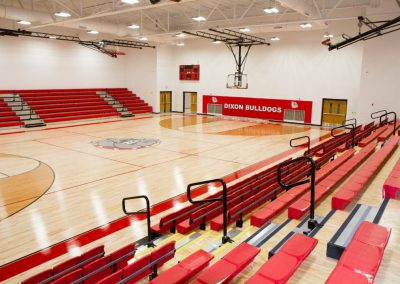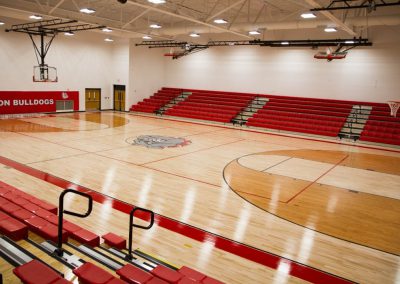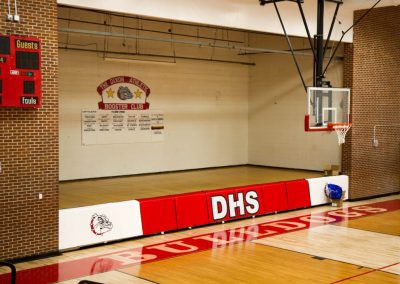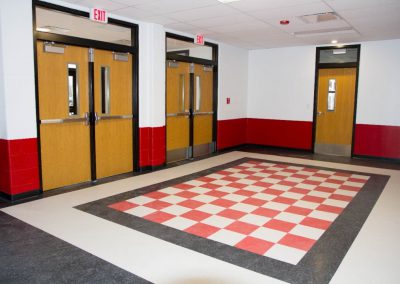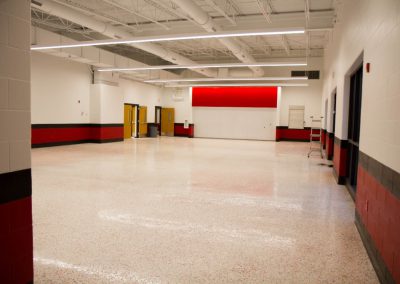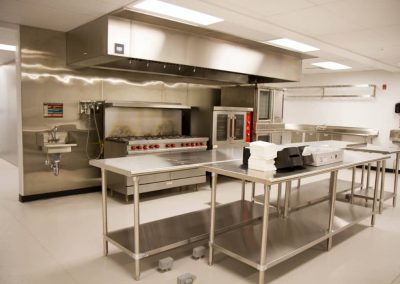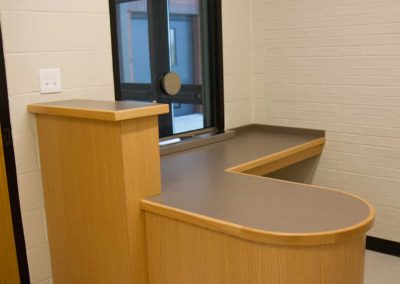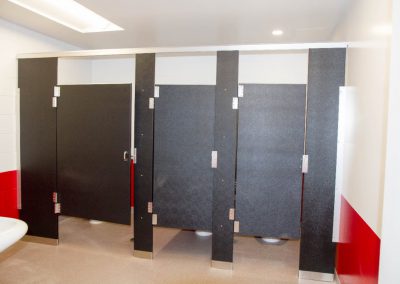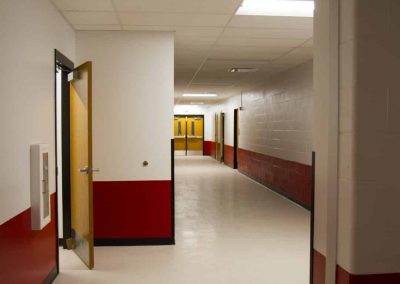Project Overview
Removal of existing concrete walks and ramps, existing concrete pads and asphalt demolition where delineated. Demolition of existing entrance vestibule, existing kitchen and cafeteria, portion of existing gymnasium and existing classroom.
Improvements/new construction: New asphalt and concrete paving and parking striping,
concrete walks, ramps and stairs, gravel area, utility service, administrative offices, kitchen and cafeteria, gym equipment, flooring and bleachers, locker rooms and restrooms
Approximately 6600 sq. ft. addition.

